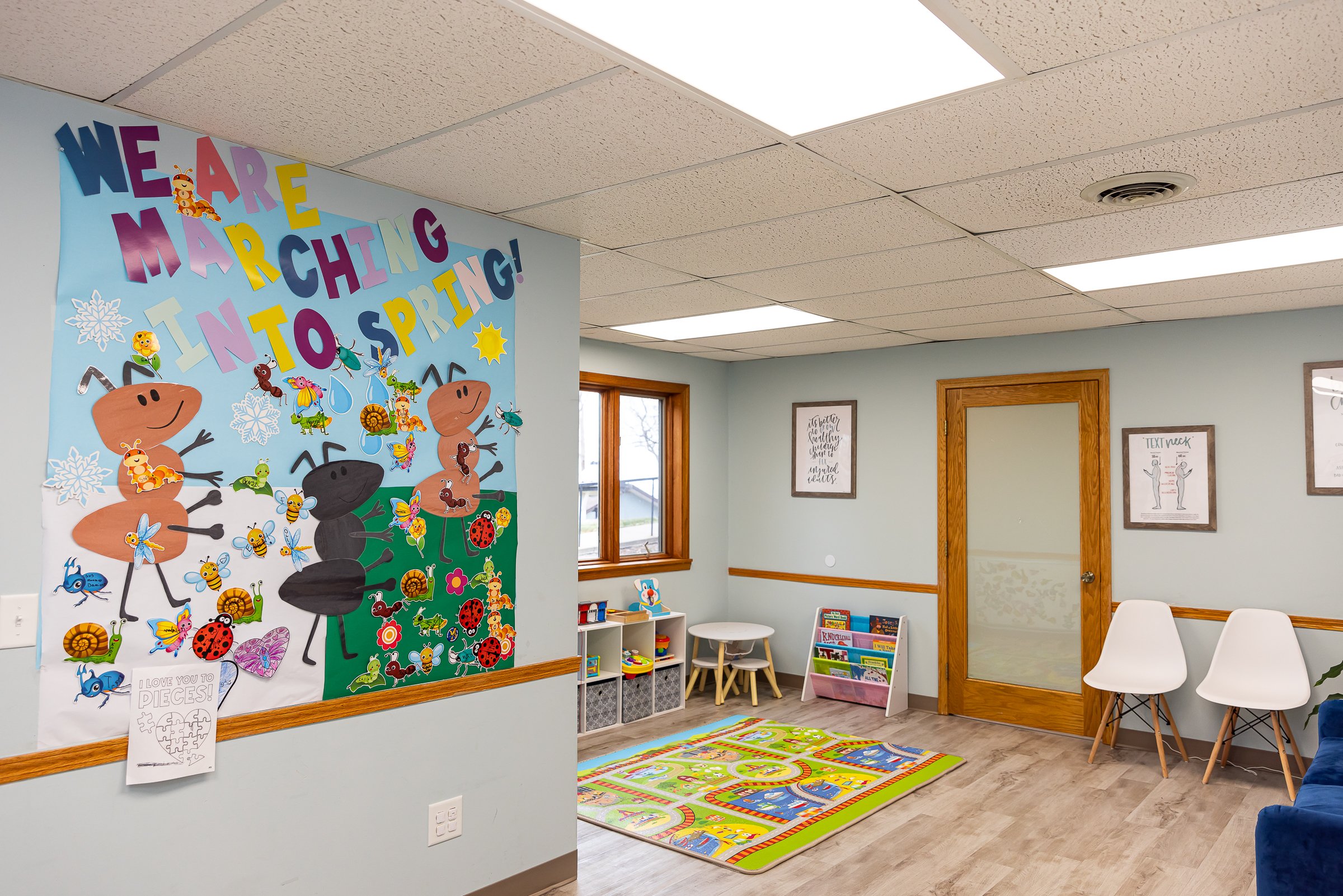Welcome Home! A Tour of our New Office
Guys, we have officially moved in to our new office in Oswego! I can’t tell you how much this feels like a dream come true. If you are a patient in our office then you already know that helping families get healthy and stay healthy is my true passion. Our new office was designed with this in mind every step of the way. I am so excited for all of you to experience the new space in person, but here is a sneak peak for those who haven’t been in yet.
The entrance to our building. I love the unique architecture and the beautiful stone.
The exterior of our building is beautiful and has become a landmark on Oswego’s West side. The building was built in 1986 by it’s previous owner, Dr. Jones, the long time dentist at Oswego Family Dentistry. The building and Dr. Jones’s practice were bought 5 years ago by Dr. Kristin Nylen. Our new office, located below the dentist office, was previously occupied by Dr. Ivan Proano for 30 years. The buildings north side has an excellent view of Lake Ontario and we have already had the opportunity to catch a few magnificent sunsets from inside the office.
Waiting area and After School Snack Station
Kids Play Area with Toys from Curious Kidz Toy Store in Oswego
We really took our time picking out the wall color and flooring in the new space to create a warm and inviting feeling. We also wanted to make sure there was plenty of room for car seats and even strollers if need be. We have upgraded our snack station from our previous office and we have a pretty sweet play area for kiddos to stay occupied while they wait their turns. This also allows moms and dads to get a few minutes alone with me if they need it. Our front desk assistant is always willing to keep an eye on your kiddos while they play!
Our Family Adjusting Room
Since family care is top of mind we have incorporated many elements to foster this environment. We have a nursing room and changing table for our itty bitty patients. We wanted to create a safe and comfortable space for mamas (and dadas!) to feed and change their babies when they are out and about. Since we have many families where all of the members get adjusted we also created a “family room” that accommodates all members. We even have a table special table for the kiddos to climb up on for their adjustments. This room also has extra seating and pillows for babies and pregnant women.
Our Exam and Scan Room
We also included a special room for our nervous system scans, whether you are a new patient or are getting a progress exam, you now have a special room for these appointments.
Our mothers’ room, where you can feed and change your baby.
Our sauna room.
This office was designed with each of you in mind. It was so important that I create a space that feels like home for my practice members. We hope you love it as much as we do!







